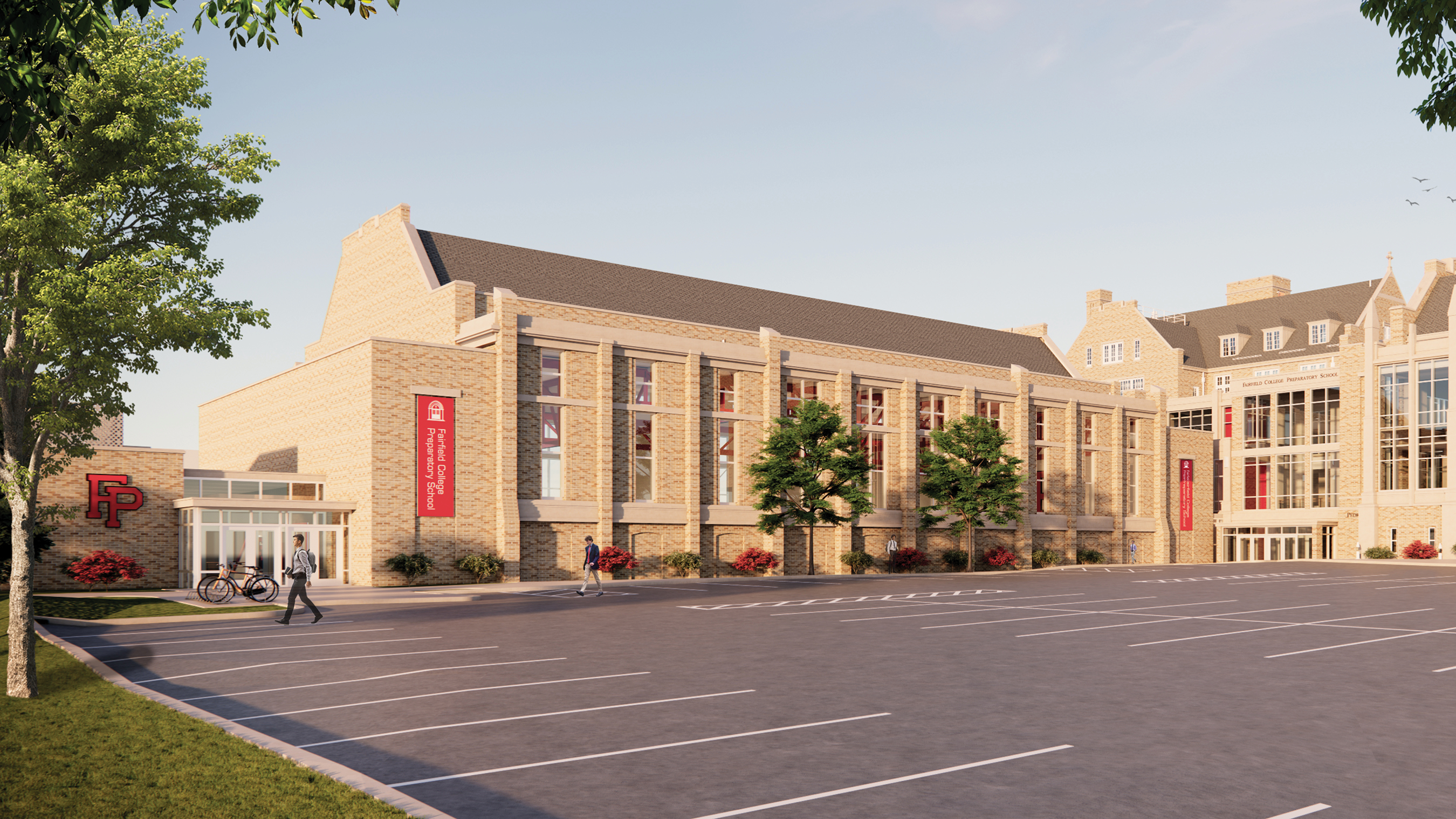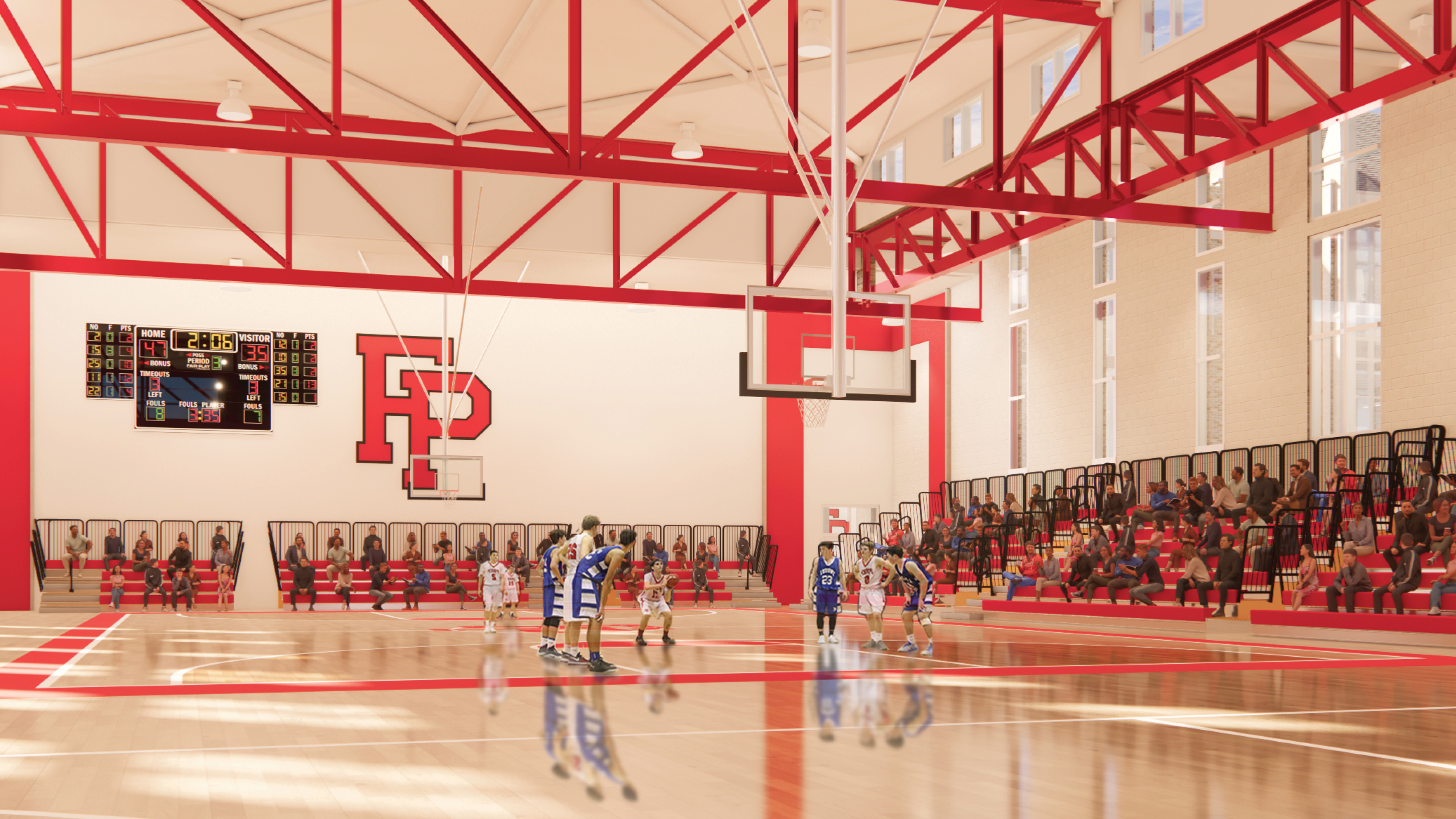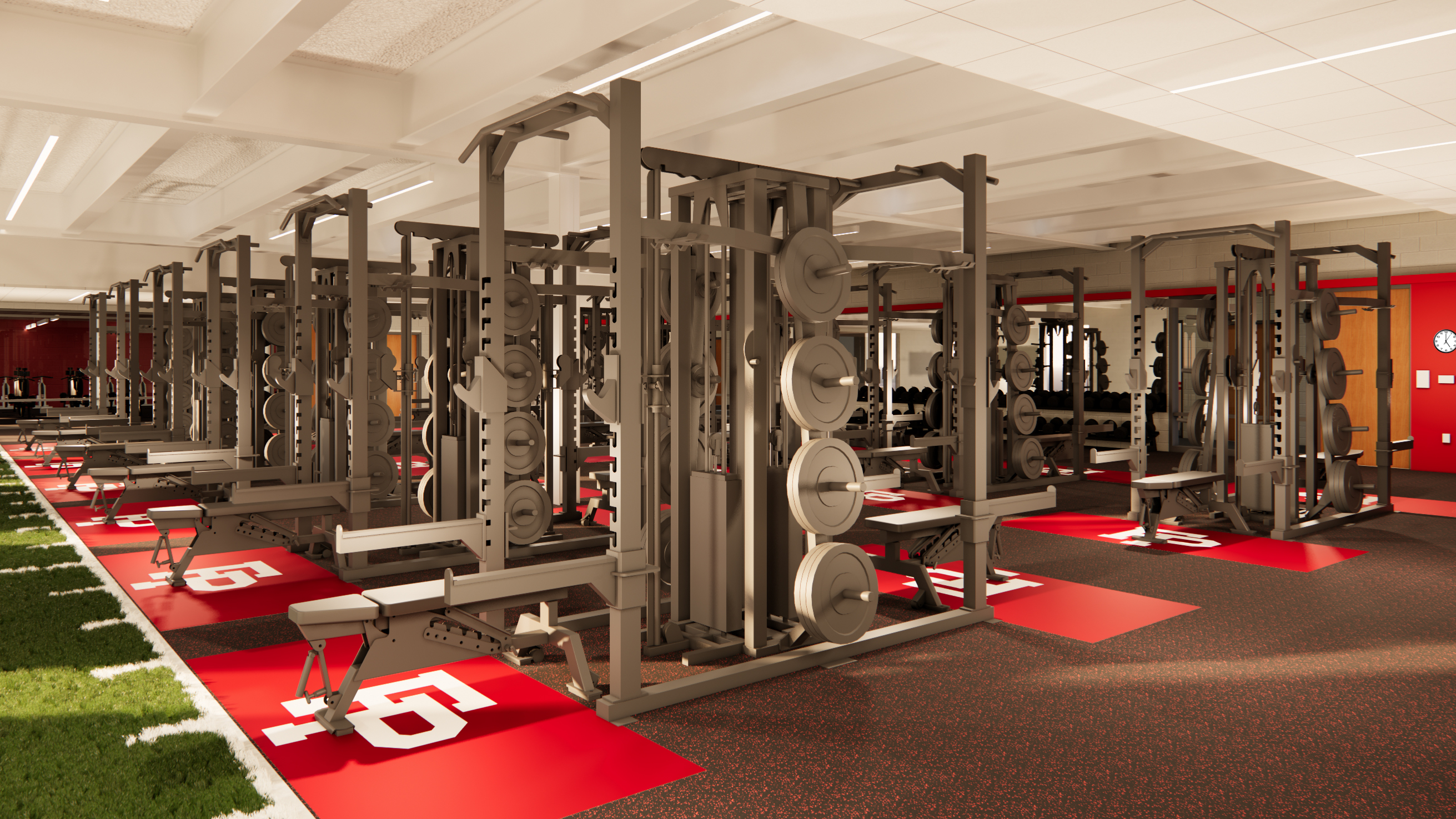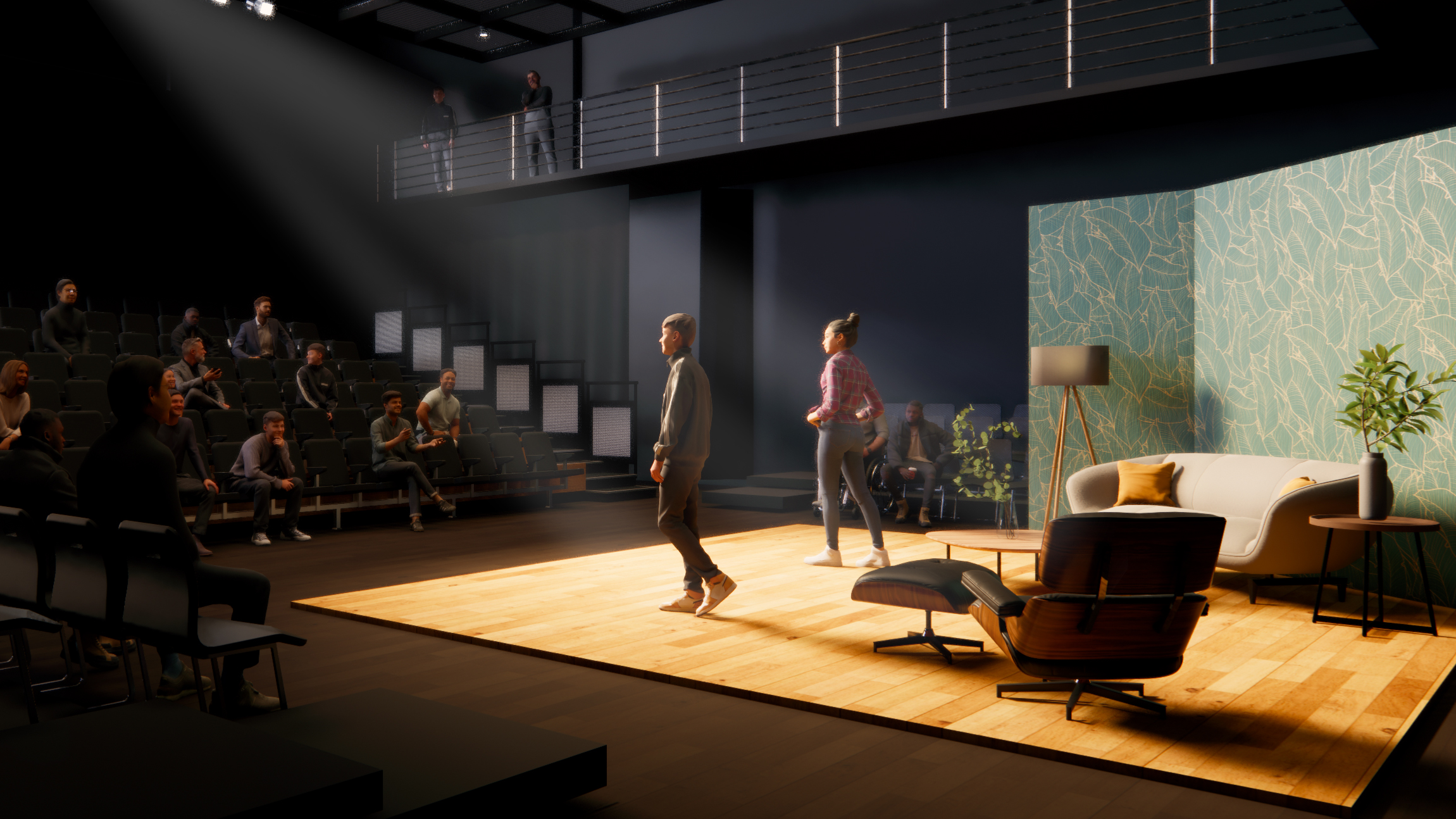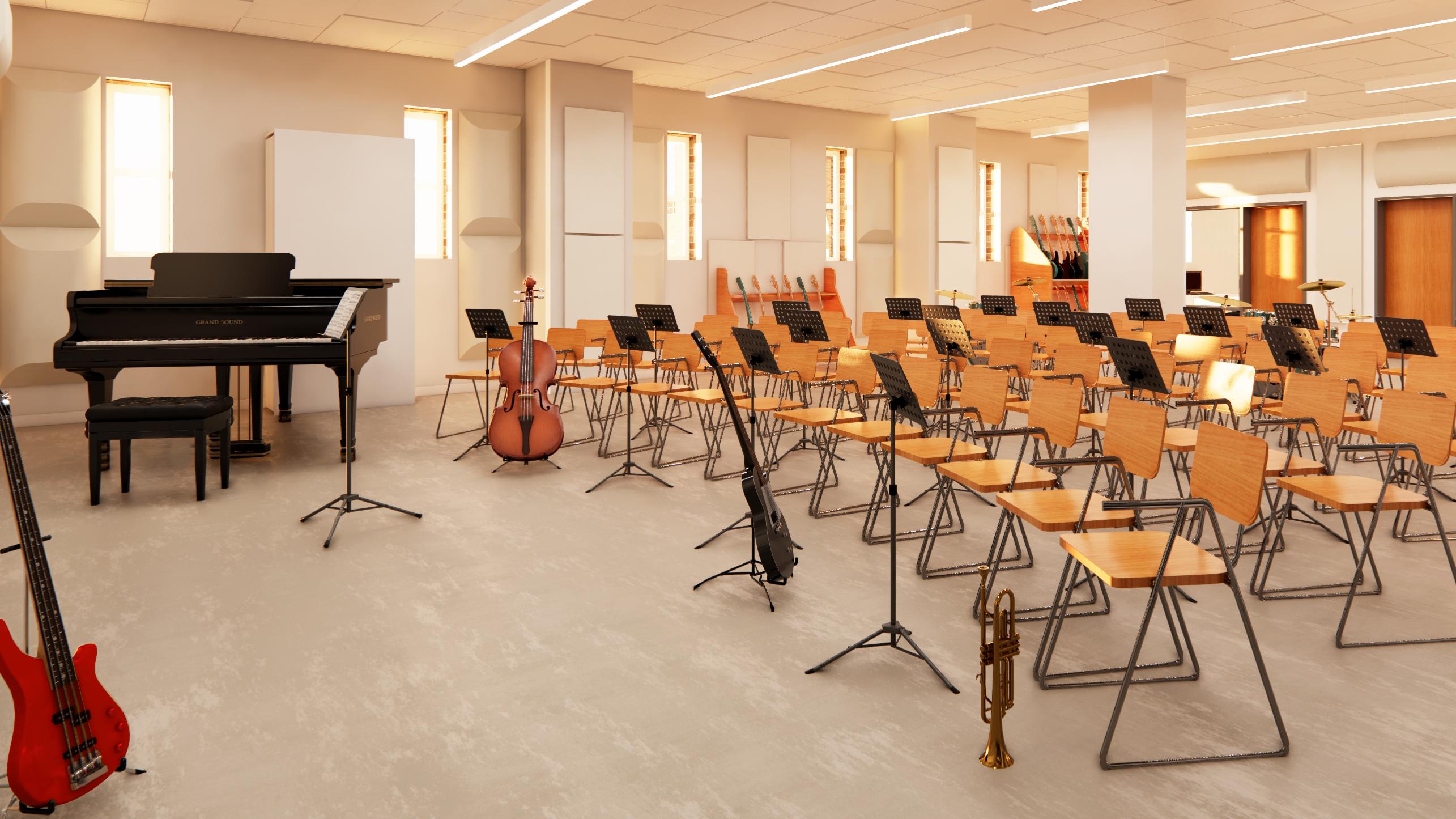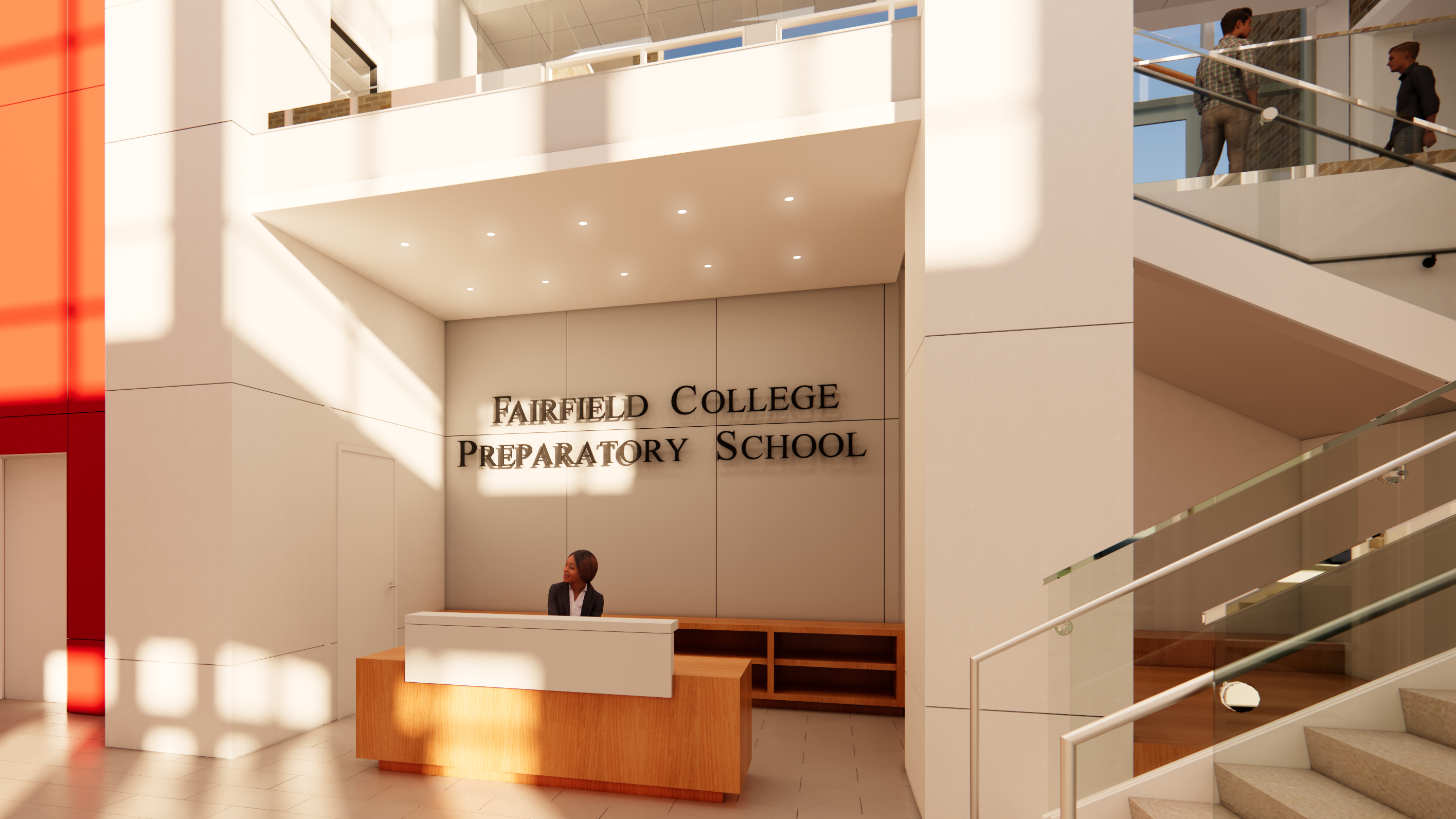Fairfield Prep’s incredible alumni are indisputable evidence of the success of Prep’s care for the whole boy. Yet there’s always been the dream of more space, the right kinds of space, in which to engage our students on multiple levels.
In Prep’s entire history, we have never had our own gymnasium—with our own logo at center court and our championship banners hanging from the rafters. Our theater productions have to be built, performed, and taken down in a matter of days. There’s nowhere on our own corner of campus that can hold the entire student body for Mass or a concert, or a place to just hang out and shoot hoops with friends.
But with your help, the new 47,627-square-foot Barron Arts and Recreation Center is about to change all of that.
• 47,000+ square feet
• Gym will include batting cages and an area for wrestling meets
• Strength and Conditioning will nearly double in size;
able to have an entire team train together at once
• Expanded Erg room
• Added trainers’ facility and visitors’ locker room
• New locker room with upgraded bathrooms/
locker configuration/coaches’ offices
• New band room, including two practices rooms
• New music technology classroom with 17 student stations
Barron Arts and Recreation Center Highlights
Recreation and Athletics Spaces
Large enough to hold the entire student body for Masses, concerts, and community events, the gymnasium will feature a regulation-size basketball court that can be split into three smaller courts for intramurals, after-school pick up games, and student activities. The facility will also host the strength and conditioning room, an erg room, coaches’ offices, locker rooms, an athletic training room, and instructional space.
Black Box Theatre
By providing students with their own dedicated stage, the new black box theater will transform the theater program at Fairfield Prep, allowing for more frequent or longer-running shows, simplifying set construction, and expanding curricular possibilities in the performing arts. With a maximum capacity of 200+, an entire Prep class will be able to assemble in the theater for programs and presentations, greatly reducing scheduling constraints and opening up a new world of opportunities.
Arts and Music Renovations
The arts explore the core of what it means to be human and greatly enhance our boys’ experience at Fairfield Prep. With athletics vacating the first floor of Arrupe Hall, visual art and music can move in closer proximity to the new theater, creating greater synergy among the arts programs. This reconfiguration opens up additional instructional space elsewhere with incredible potential.
Event Entrance and Improved Flow
The building’s event entrance will provide access to both the gymnasium and the theater. The new configuration of the completed quad will connect all of the school’s buildings on the first floor, making travel from one part of Fairfield Prep’s campus to another less cumbersome, especially for individuals requiring elevator assistance to move between floors.
This exciting opportunity to offer our boys the additional space they so desperately need was the result of a joint strategic campus planning effort undertaken by Fairfield University and Fairfield Prep. The time to seize this opportunity is now. We may never get another one.
Please contact us for more information on Go Forth: The Campaign for Fairfield Prep
Colleen Claflin
Associate Vice President for Advancement
cclaflin@fairfieldprep.org
Dave Houghton P’17,’19
Director of Alumni & Family Engagement
dhoughton@fairfieldprep.org


